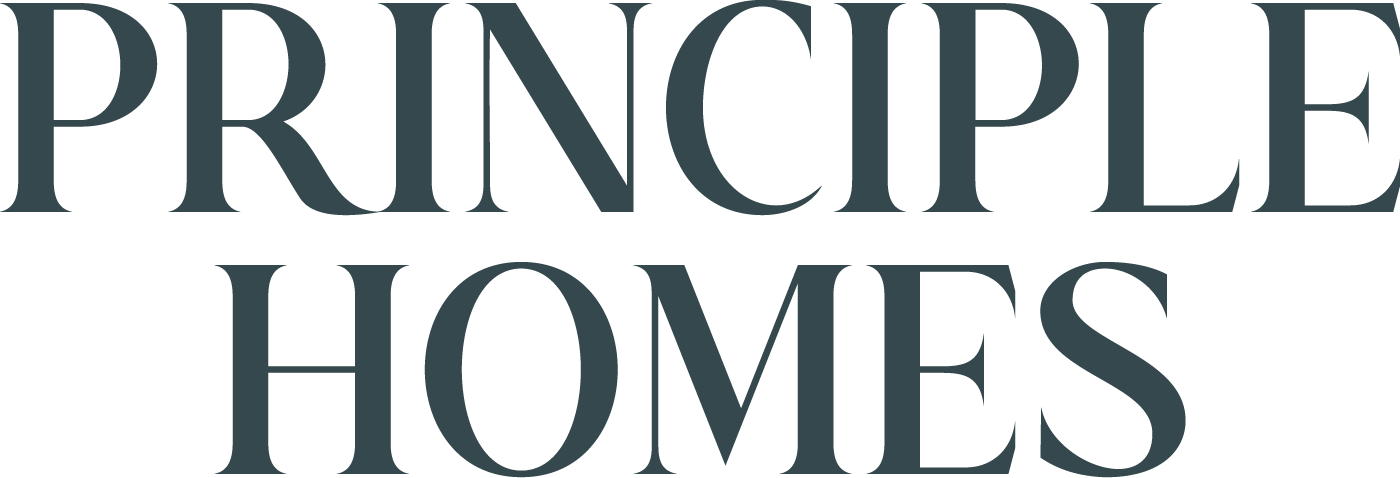FAQ
Process is a big deal for us! Every good build rests on a solid foundation and our process is the foundation for how we run our business. The process starts with a scheduled phone call. Starting with a site visit is always fun, but a phone call allows us the opportunity to start our relationship with a collective respect for the time of all involved. We all live busy lives and we have found that so many questions pertaining to your project and where you are in the process can be addressed in that first 45 minute call. From there we will determine the next steps. For more on our processes, see our process tab. To schedule an introduction call to ask about your new project, click here.
From ground up designs and architectural drawings, to a fully furnished space, Principle Homes is your complete source for the entire project. We will curate an experience and a custom package that is specific to you. Once we have a clear understanding of your needs and desires, we will build out a design agreement with your personal goals in mind. After a plan is in place, we will execute the build to your exact specifications.
From the start of design to the beginning of construction, we've found it's typically a 4-6 month timeframe.
Principle Homes is an integrated Design/Build firm. Our continued success is built on our proven systems and the solid collaboration with our in house designer and builder.
Yes. Designing and planning are critical aspects of any important decision. Upon signing our "Design and Pre Construction" agreement, a retainer will be required to hold a place on our calendar.
While every project varies in timeline, we typically expect a bathroom to take 3-4 weeks and a kitchen 5-6 weeks. With advanced planning, we are able to cut down on the inconvenience of being displaced significantly. That being said, every project is different. Prior to starting the actual construction phase of your project, you will be given a calendar with a timeline prepared for your approval.
Yes. A detailed warranty will be provided upon completion.
There are many factors involved in the cost of a home remodel, so it is impossible to estimate that cost without a full understanding of what the project will entail. Generally speaking, homeowners can expect to pay less for improvements that are mostly cosmetic and do not involve moving walls or changing the layout of any rooms or the position of any utilities and pay more for more complicated projects that do include those things. Luxury appliances, fixtures, cabinets, countertops, and flooring will all increase the cost of any home remodel based on the quality and brands chosen. As part of our "Design and Pre-Construction" agreement, Principle Homes will provide a detailed quote for the entire project.
From start to finish, every project that we do includes the services of a project manager, who acts as a point of contact for our homeowners and whose job it is to keep them involved in the daily progress. Any questions that a client may have throughout the process can be easily addressed by this person. The project manager, as well as our internal software, keeps all contractors and other personnel in the loop with each project. This allows us to keep each project moving forward with efficiency while keeping all homeowners informed.
Depending on the scope of a client’s home renovation project, their project manager will instruct them on what should be done to prepare the house so that work can begin. We will explain which furnishings and personal items should be moved from specific rooms and anything else that should be done so work can commence. Homeowners should prepare to be without the use of their kitchen, bathroom, or whatever other space is being remodeled for a period of time while that room is completed. To best protect personal property, any valuable or fragile items should be safely stored away from the work area.
Some improvements require a permit while others do not. Principle Homes will handle all construction permits and ensure that your investment is protected by the required building codes.
We believe there are two things that really set us apart. The first and perhaps biggest difference we offer is having an experienced designer and builder working closely together throughout the entire project. From the beginning of the design process, our builder meets regularly with the designer to ensure concepts align with building codes and standard practices. This reduces potential overlap and revision cost. Once the project is underway, our designer gives guidance to her vision throughout the build confirming the final product is a clear reflection of the expected outcome. This collaboration has proven to be incredibly helpful in eliminating problems throughout the build resulting in a smooth experience for our clients.
Second difference is the cost-plus vs fixed price model. We don't like surprises and we assume our customers don't either. We take the time to carefully plan out every detail of our projects so we have a clear plan forward and a clear understanding of what the cost will actually be BEFORE we start. Once we are under contract and any special orders are made, we will carefully plan your build schedule around the delivery of all custom products and the time requirements of our sub-contractors
Our projects range from larger additions, whole house remodels,
complete kitchens, and bathrooms.
Principle Homes has been in business since 2006.

