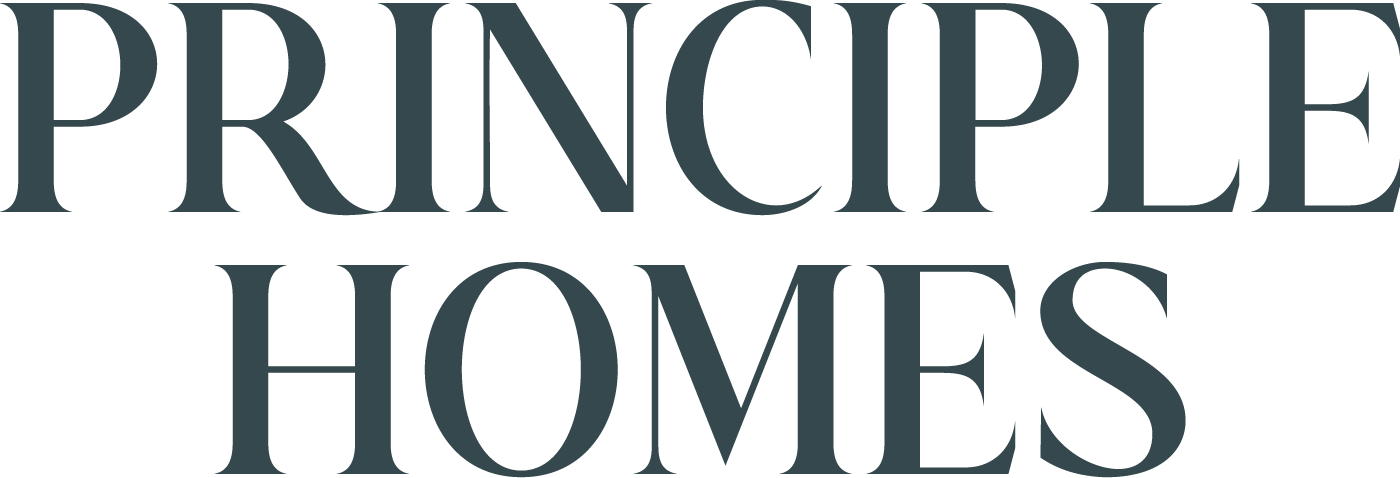Our Process
Start Here
A Conversation
During our initial phone call, we will review the scope of our project to get a better understanding of your vision and goals. From there we talk a little bit about budget, and share a quick overview of what it's like to work with a Design Build company. We will also use this time to discuss any questions or concerns you may have.
Step 1
Initial Design Consultation
This is our opportunity to meet in person, build trust, and decide together if we're a good fit for one another. We'll spend a little time getting to know you, tour the project spaces, and share a little more in depth of who we are, how we work, and the next steps forward.
Step 2
Design & Pre-Construction Contract
We will leave you with a copy of our Design and Pre Construction Contract, the promise to follow up with an estimated budget and an expected timeline of what we believe it will take for our team to work through the Design Phases, Estimating, Permitting, and scheduling.
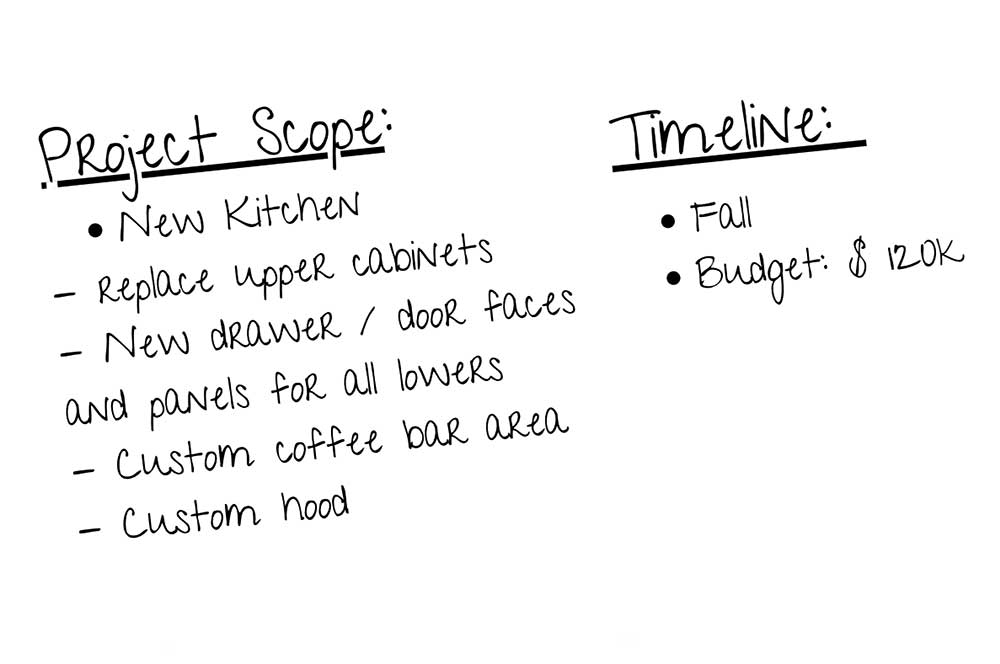
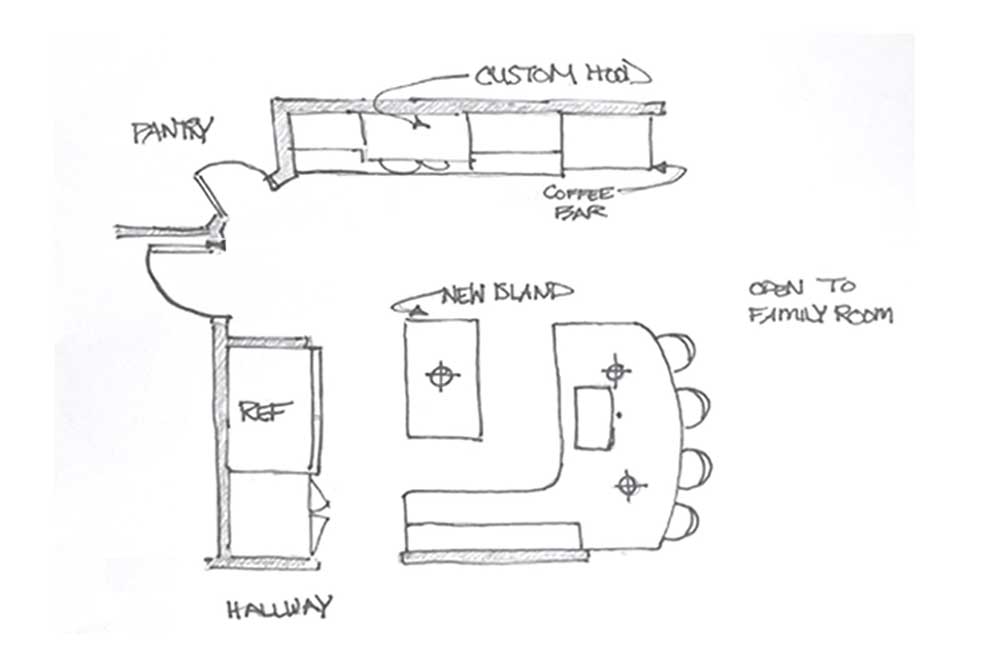
Step 3
Design Questionnaire
Before putting pen to paper, we'd love to gather some additional information from you. This gives us the opportunity to gather all the necessary information to best understand your wants and needs for this space. It also helps us better understand what design elements you're most drawn to in the way of colors and style so we can best interpret what feels like home to you!
Step 4
Site Visit and Measure
Here the fun begins! Our team will schedule an onsite meeting to gather all measurements, photos, and any additional details needed to begin putting together the new design concepts for your home.
Step 5
Preliminary Design (Three Weeks)
This is the phase where our designer begins to work through sketches and floor plans to give visual illustrations to convey the overall design concept. We'll provide photos and drawings to help communicate architectural details and other design elements. Our team will also begin pulling materials and finishes, gathering an assortment of samples and textures to present as we narrow in on the overall style and color direction. These items are reviewed in an Onsite Design Meeting.
Step 6
Design Development (Four Weeks)
With the feedback gathered at the Onsite Design Meeting in the step above, we'll now begin working through cabinet and millwork details, as well as pulling selections for lighting, hardware, plumbing, countertops, tile, etc. Throughout these design phases, our team will create all necessary plans for the construction aspect of your project, including demo, framing, electrical, and plumbing plans, as well as tile and paint schedules.
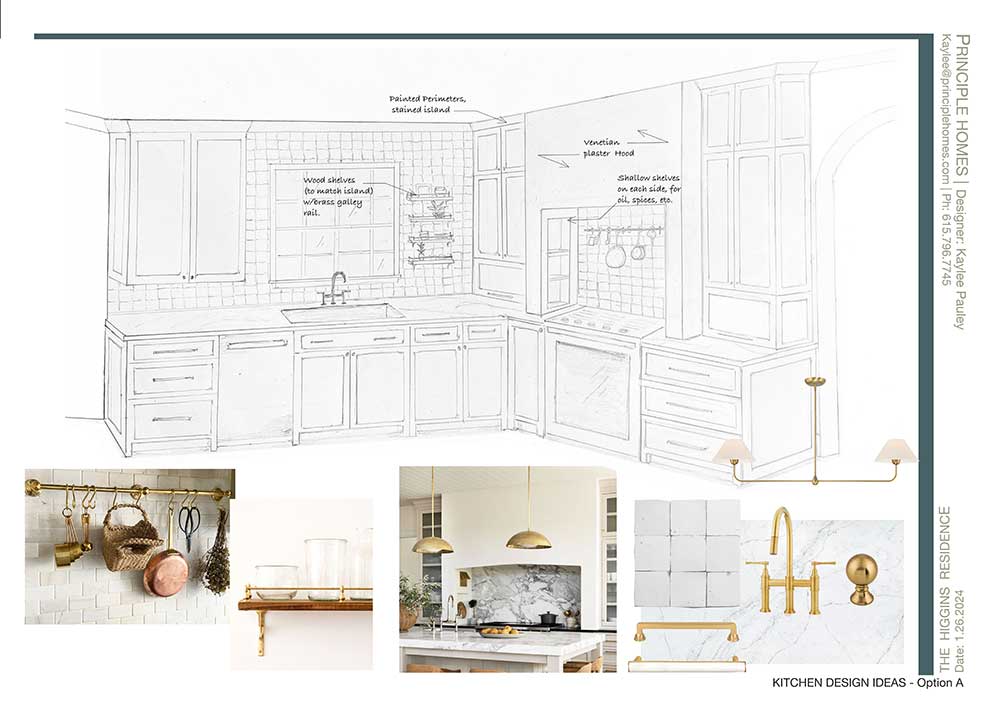
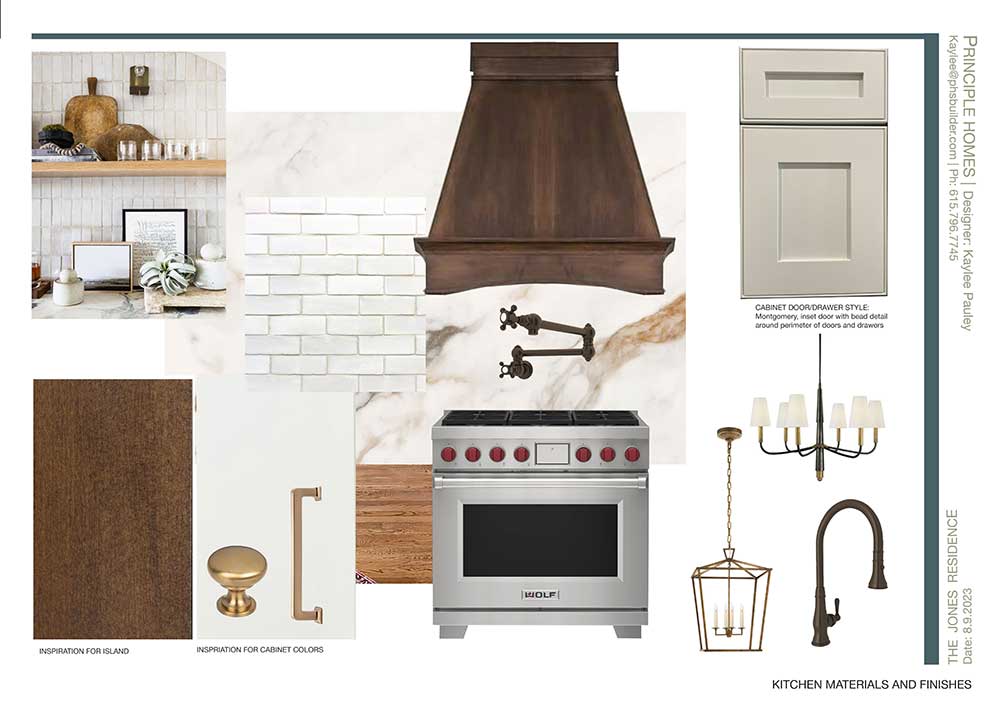
Step 7
Design Presentation
In this phase our designer and builder will meet with you in person to present the overall design concept for each space. We will share all design details, including floor plans, materials and finishes, cabinet drawings, labor drawings, and all selections. You will have the opportunity to request any revisions as we narrow in on the ultimate choices for your home.
Step 8
Design Revision (One week)
Our team will implement the revisions requested after the Design Presentation, and confirm the final design via email, unless an in person meeting is required to review specific materials. You'll have the opportunity to sign off on all design decisions moving us into the Full Scope Pricing phase!
Step 9
Full Scope Pricing (Two weeks)
During this phase, our team will work collaboratively to price each and every aspect of your project. In addition to pricing out your selections and materials, we will meet with all required subs to get firm numbers on what it will take to move this project from design to realization.
Step 10
Proposal Presentation
At this point, our team will present a comprehensive proposal that entails the fixed cost of every detail required to bring this project into fruition. From the prep and labor to the dumpster and cleanup, along with all final selections, each and every price will be clearly laid out for your approval. We will also leave an example of the builders contract for you. This document outlines our mutual contractual obligation as well as your deposit and progress payments.
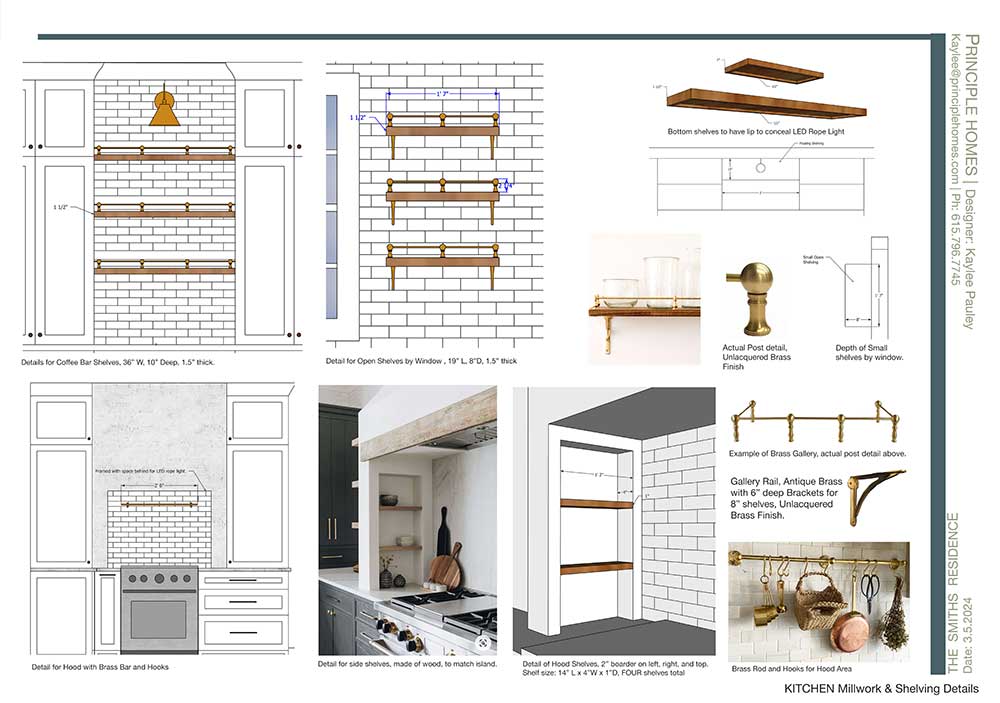
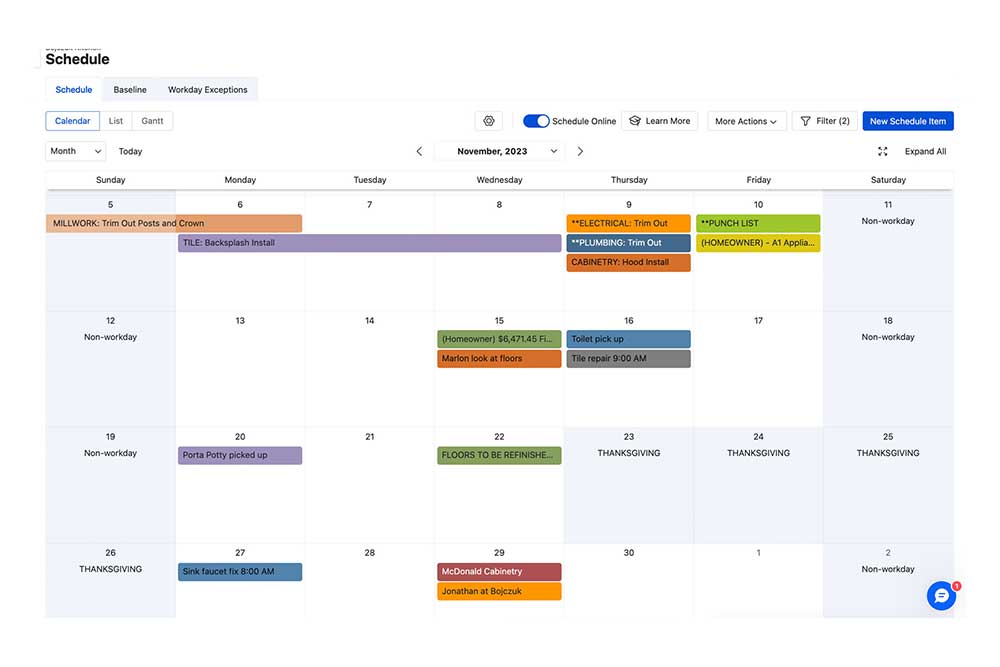
Step 11
Contract Signing
To prepare for the contract signing, we'll review all items on the proposal, make any needed adjustments to your project and you'll verify and approve all final selections. Once the contract is signed, we'll request the required deposit and you'll be on your way to construction!
Step 12
Order and Schedule Build-Out (Two Weeks).
During this phase, our team will be busy at work, but you'll likely see little of this activity. We'll pull all required permits and place orders for all selections (cabinets, lighting, countertops, plumbing, etc). With our estimated ship dates in hand, we'll be able to adequately build out your construction schedule. During this time our design and planning team will also download every detail to your project manager in a "handover meeting".
Step 13
Construction Begins!
Before the excitement of demolition begins, we'll first take every precaution needed to protect your home and install dust control provisions. Day by day, you'll see progress on display, as your Project Manager oversees each and every step. While your Project Manager will be your main point of contact at this stage, there will be check-ins and brief on site meetings with your Builder and Designer as needed.
Step 14
Completion and Closeout
We'll have walk-throughs and sign-offs along the way, to ensure you are happy with the completion of each process. Once we've reached the state of completion, we'll do a final walk through to address any concerns or questions you may have. We won't be happy until we know you are happy. But even after your home has been handed back over to you for your enjoyment, we won't disappear on you! Our work is warranted for the first year, so if something were to arise within that time, you can be sure we'll take care of it!


